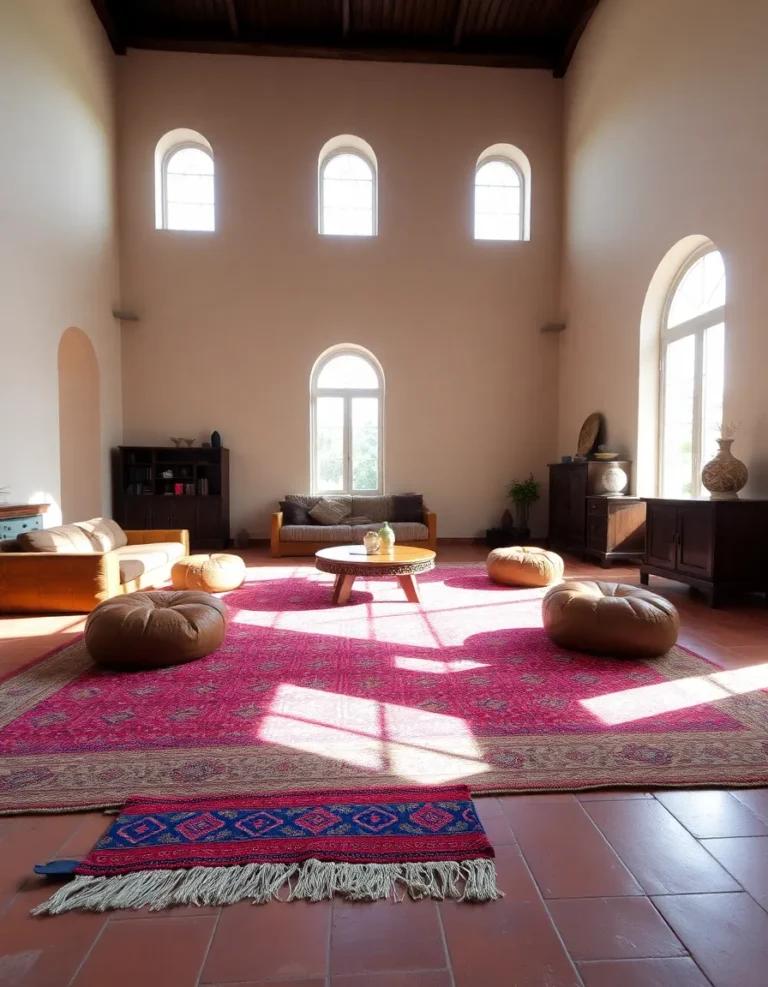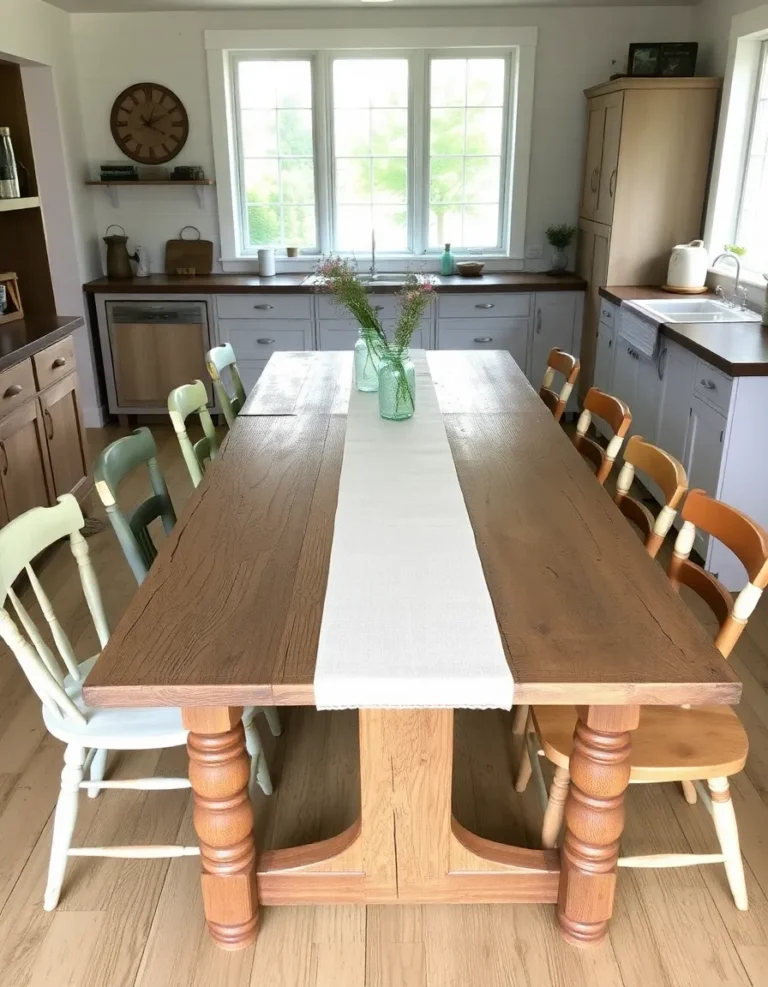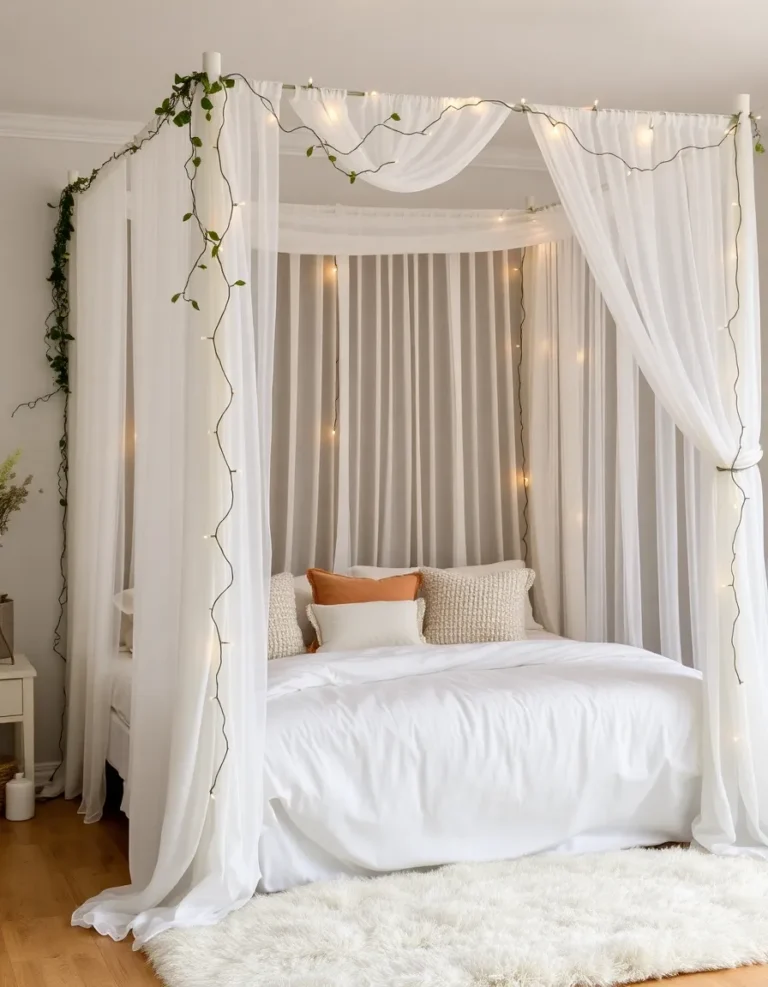Small Sleeping Room Layouts for Guests, Teens, or Studios
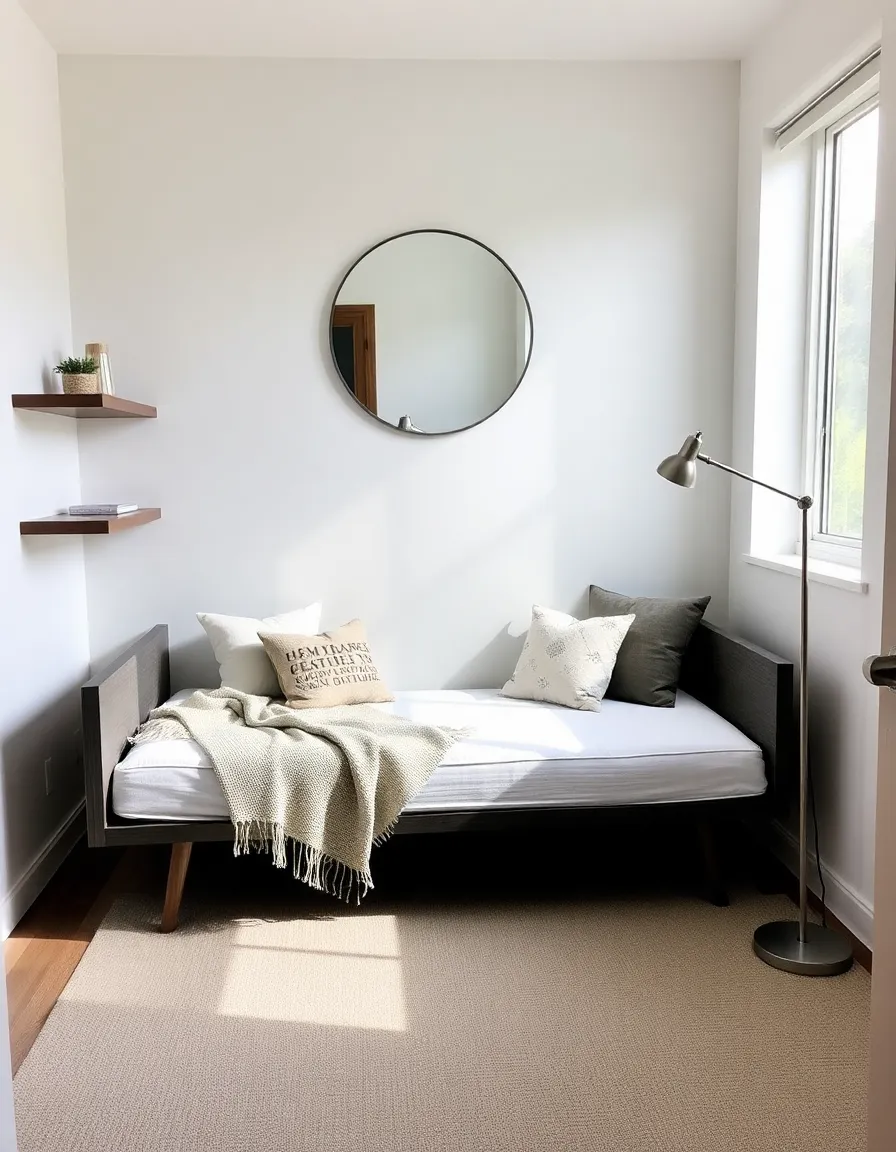
Hey there, fellow space-saver! If you’ve ever stared at a tiny room and thought, “How on earth am I going to fit a bed, a desk, and maybe even a personality in here?”—you’re not alone. Small sleeping rooms can feel like a puzzle, whether you’re setting up a guest room, a teen’s retreat, or a studio apartment. But guess what? With a little creativity (and maybe a touch of stubborn optimism), you can turn even the tiniest nook into a functional, stylish haven.
I’ve been there—trying to cram a full-sized bed into a room that barely fits a twin, or convincing myself that a folding chair counts as “seating.” Spoiler: it doesn’t. But over the years, I’ve picked up some tricks to maximize space without sacrificing style. And today, I’m sharing them with you. Whether you’re hosting guests, giving your teen a cool hangout spot, or just trying to make your studio feel less like a shoebox, these layout ideas will help you work smarter, not harder. Ready to dive in? Let’s go!
1. The Guest Room That Doesn’t Feel Like an Afterthought
Guest rooms often double as storage dungeons—admit it, we’ve all shoved holiday decorations in there “just for now.” But when Aunt Linda visits, you want her to feel welcome, not like she’s sleeping in a glorified closet. The key? Multifunctional furniture. A daybed with a trundle or a sleek Murphy bed can transform the space from a daytime office to a cozy nighttime retreat. And if you’re tight on square footage, skip the bulky nightstands and opt for wall-mounted shelves or even a narrow console table.
Lighting matters too. A small room with poor lighting feels even smaller, so layer it up: overhead lights, a bedside lamp, and maybe even some string lights for ambiance (because who doesn’t love a little whimsy?). And don’t forget mirrors—they bounce light around and trick the eye into thinking the room is bigger than it is. Just avoid the “funhouse mirror” effect unless you’re going for a circus theme.
Pro tip: If your guest room also moonlights as a home office, invest in a fold-down desk or a compact writing nook. That way, your guests won’t feel like they’re crashing in your corporate headquarters.
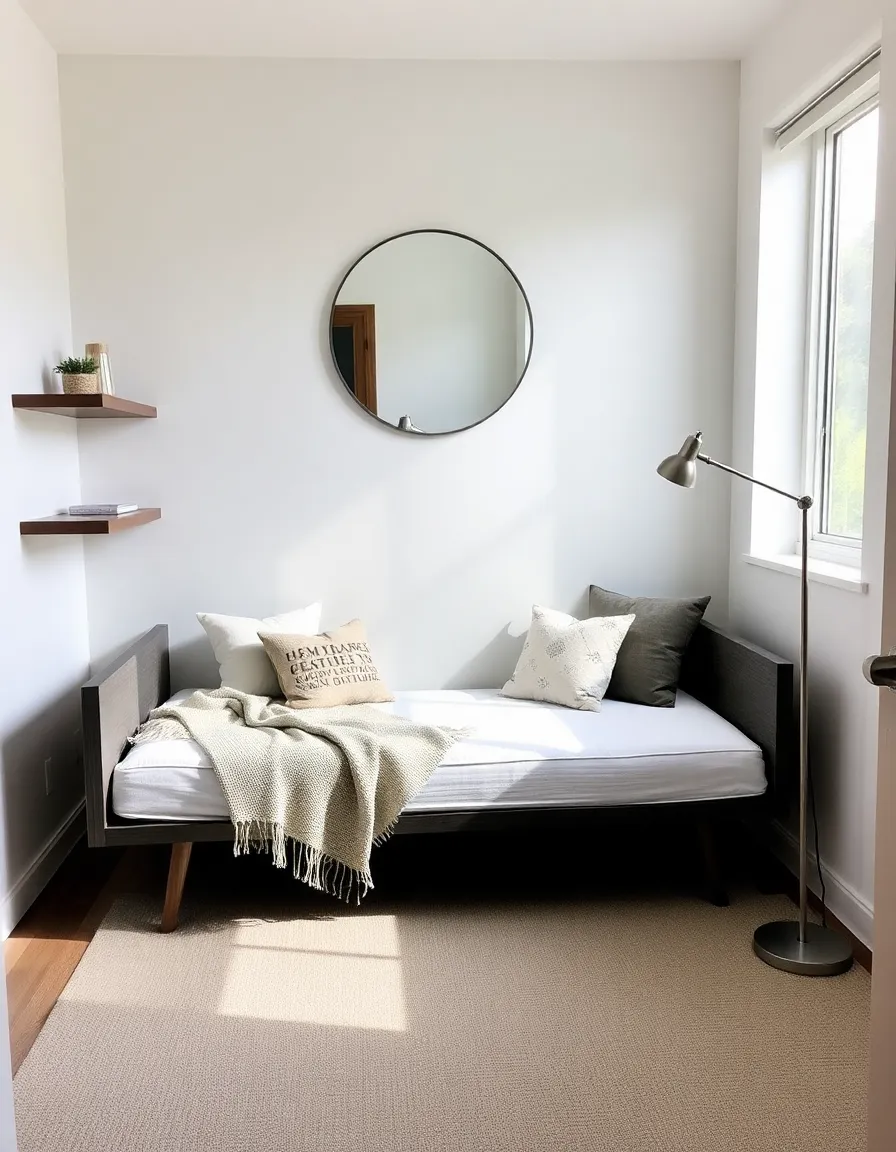
2. A Teen’s Sanctuary (Without the Chaos)
Teens need space to study, sleep, and… well, brood dramatically. But their rooms often end up as a chaotic mix of laundry piles, half-finished homework, and posters of obscure bands. The solution? Zoning. Divide the room into clear areas: a sleep zone, a study zone, and a chill zone. Loft beds are a game-changer here—they free up floor space for a desk or a comfy chair underneath. And if your teen insists on “expressing their individuality” (read: covering every inch of wall with art), try a gallery wall to keep things organized.
Storage is non-negotiable. Teens accumulate stuff like it’s their job, so give them plenty of hidden storage—under-bed drawers, built-in shelves, or even a storage ottoman that doubles as seating. And for the love of sanity, avoid open shelving unless you enjoy dusting action figures or makeup palettes weekly.
Personalization is key, but steer them toward functional decor. A pegboard for jewelry or school supplies? Cool. A neon sign that says “I’m not yelling, I’m passionate”? Maybe save that for the common areas.
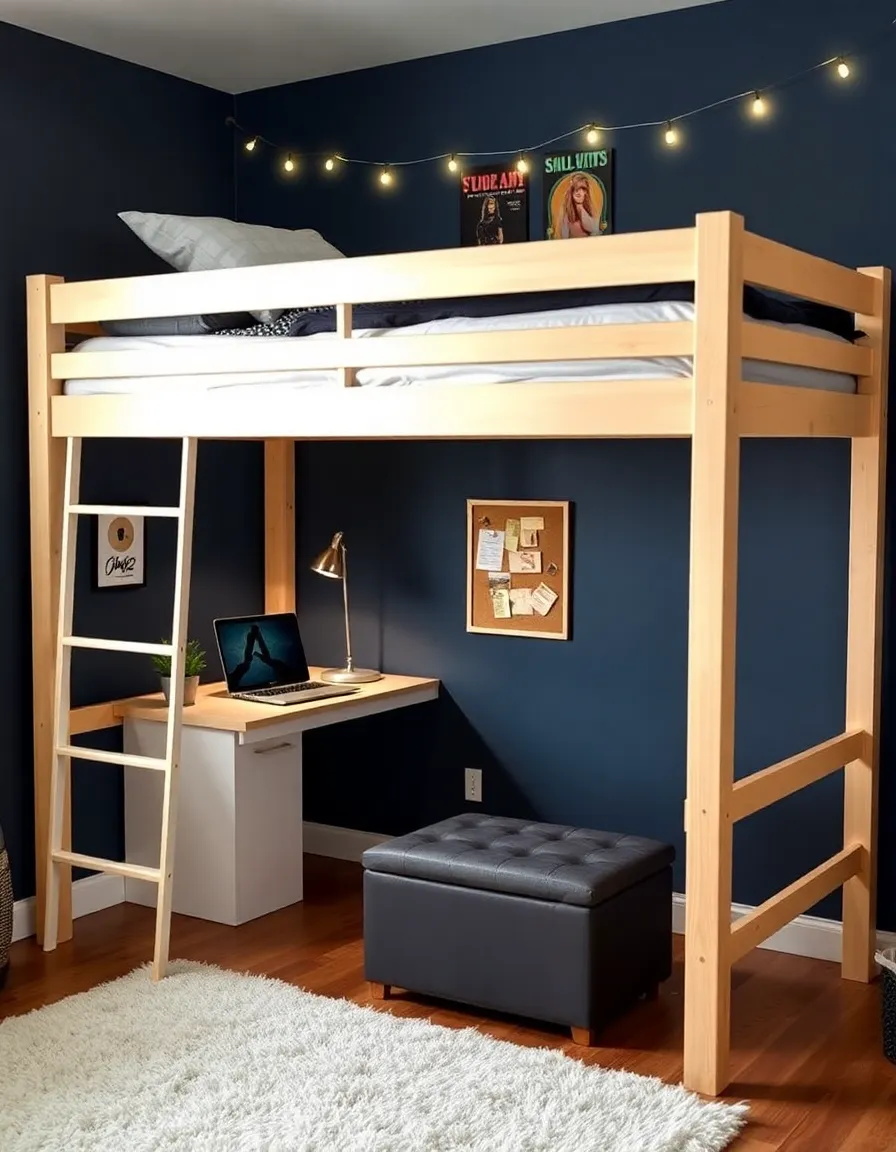
3. Studio Apartment Hacks for the Space-Challenged
Ah, the studio apartment—where your bed, kitchen, and living room all exist in a 10-foot radius. It’s cozy, sure, but it can also feel claustrophobic if you don’t plan wisely. Room dividers are your best friend here. A bookshelf, a folding screen, or even a curtain can create the illusion of separate spaces without eating up precious square footage. And if you’re feeling fancy, a sofa bed or a Japanese-style futon lets you reclaim your living area by day.
Go vertical with storage. Wall-mounted shelves, hanging organizers, and even a pegboard in the kitchen can keep clutter off the floor. And if you’re tight on closet space, try a clothing rack with a stylish curtain—it’s functional and oddly chic. Just don’t let your guests peek behind the curtain unless you want them to see your “I’ll fold it later” pile.
Color and texture matter more than ever in a studio. Stick to a light, cohesive palette to keep the space feeling open, and add depth with textiles like rugs, throw pillows, and curtains. And hey, if all else fails, just call it “minimalist” and call it a day.
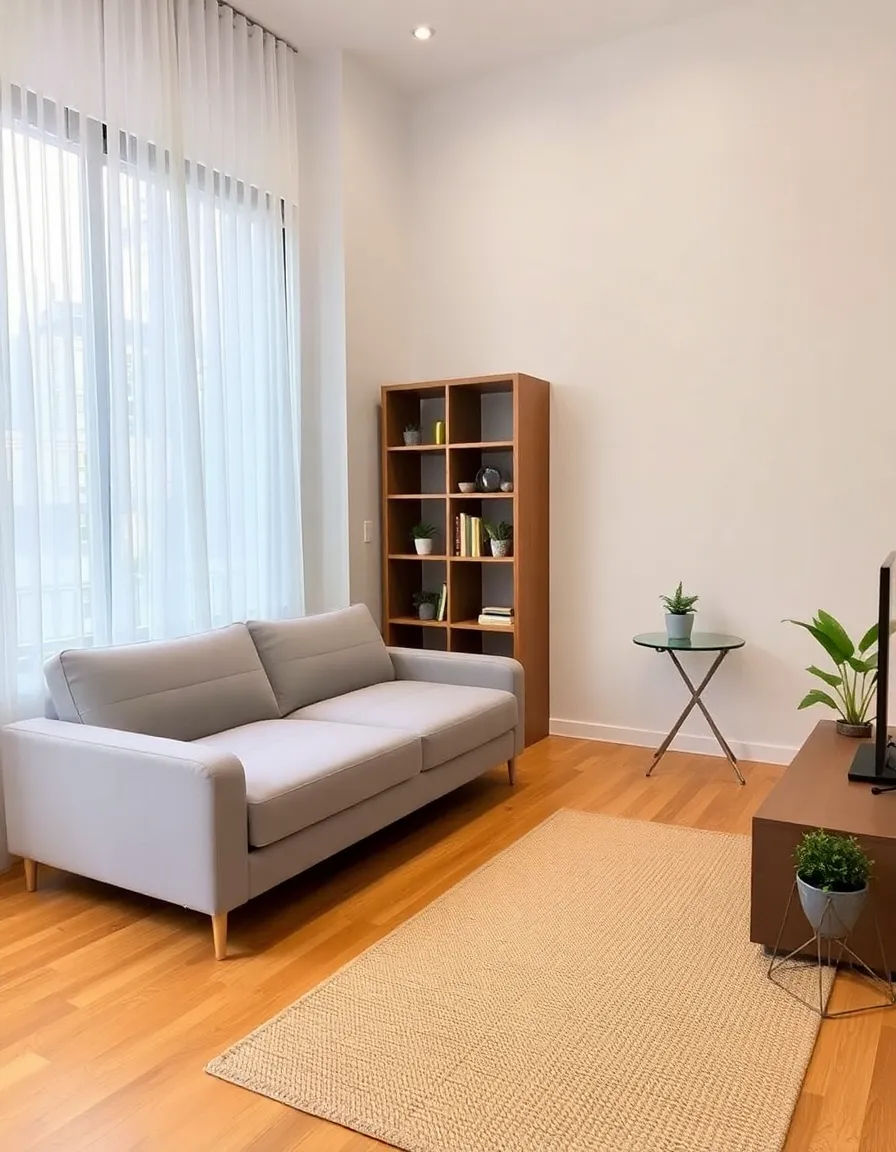
So there you have it—small sleeping rooms don’t have to be a nightmare. Whether you’re hosting guests, wrangling a teen’s chaos, or making a studio work, the right layout can turn even the tiniest space into something special. And remember: if all else fails, just add more mirrors and pretend it’s a design choice. Happy decorating!

