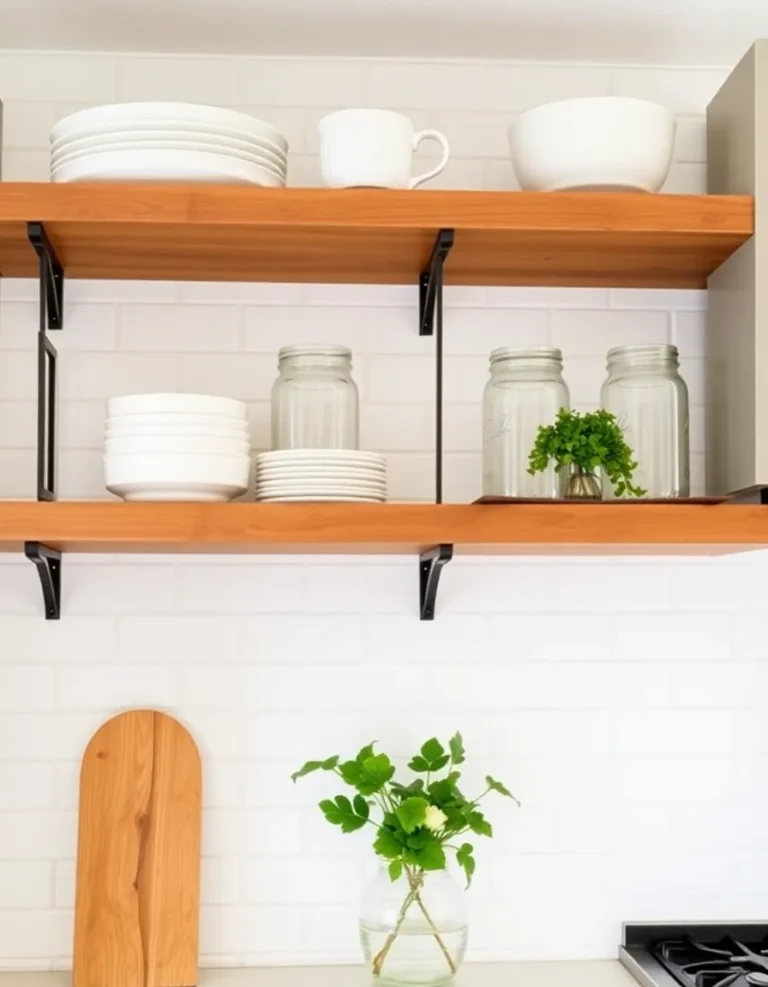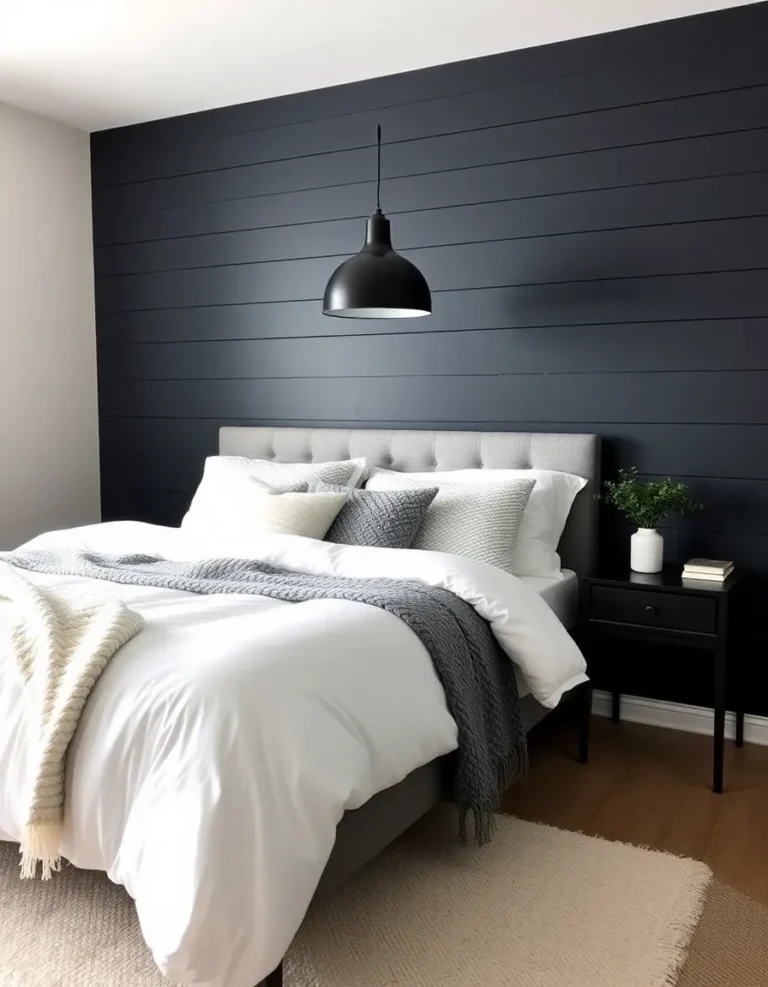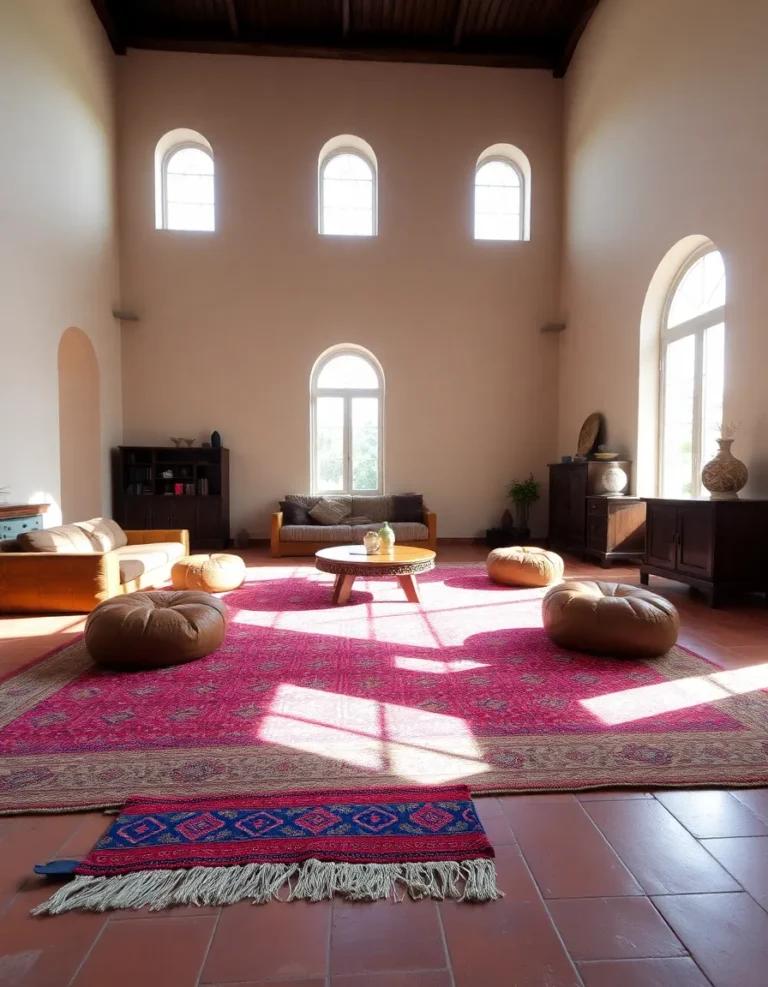Modern Dining Room Layouts: Open Concept vs. Defined Spaces
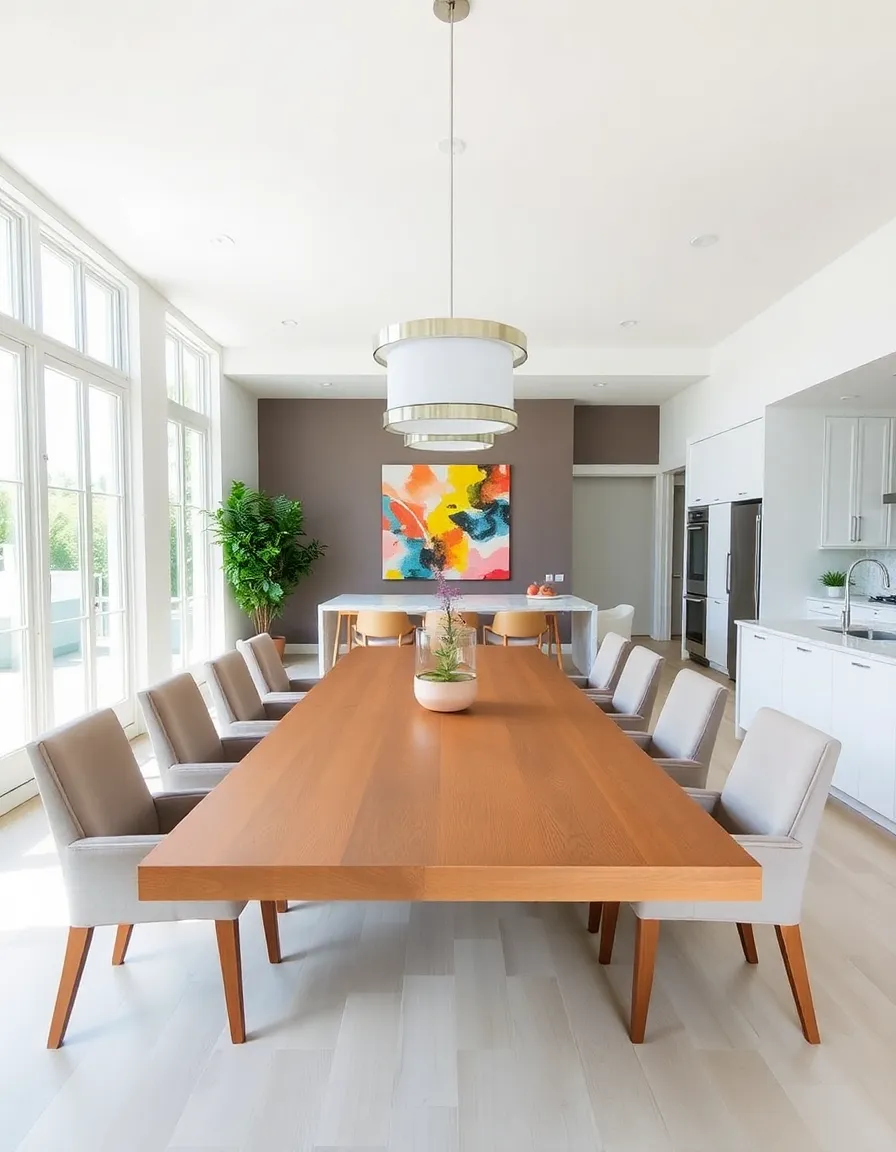
So, you’re staring at your dining room, wondering if it’s time to tear down a wall or build one up. Been there, done that. The great debate between open-concept dining rooms and defined spaces isn’t just about aesthetics—it’s about how you live, entertain, and even argue over who’s doing the dishes. (Spoiler: It’s never you, right?)
Whether you’re a fan of airy, free-flowing spaces or crave the cozy intimacy of a separate dining area, there’s no one-size-fits-all answer. But hey, that’s what makes design fun. Let’s break down the pros, cons, and occasional chaos of both layouts so you can decide which one suits your lifestyle—and your sanity.
1. The Allure of Open Concept Dining Rooms
Open-concept dining rooms are like the extroverts of home design—they love mingling, hate boundaries, and thrive in social settings. If you enjoy hosting dinner parties where conversations flow as freely as the wine, this might be your jam. No walls mean no awkward silences between the kitchen and dining area, and let’s be honest, it’s easier to yell, “Who wants seconds?” without leaving the stove.
But here’s the catch: Open spaces demand discipline. Without walls, clutter spreads faster than gossip at a family reunion. You’ll need smart storage solutions and a commitment to tidiness (or at least a good hiding spot for that pile of mail). And if you’ve ever tried to have a serious conversation while someone’s blending a smoothie three feet away, you know noise can be an issue.
Still, the visual payoff is huge. Natural light floods the space, making even a small area feel expansive. Plus, you can keep an eye on the kids, the dog, or your partner attempting to “help” with dinner. IMO, open concepts work best for modern, social households where cooking and dining blend into one seamless experience.
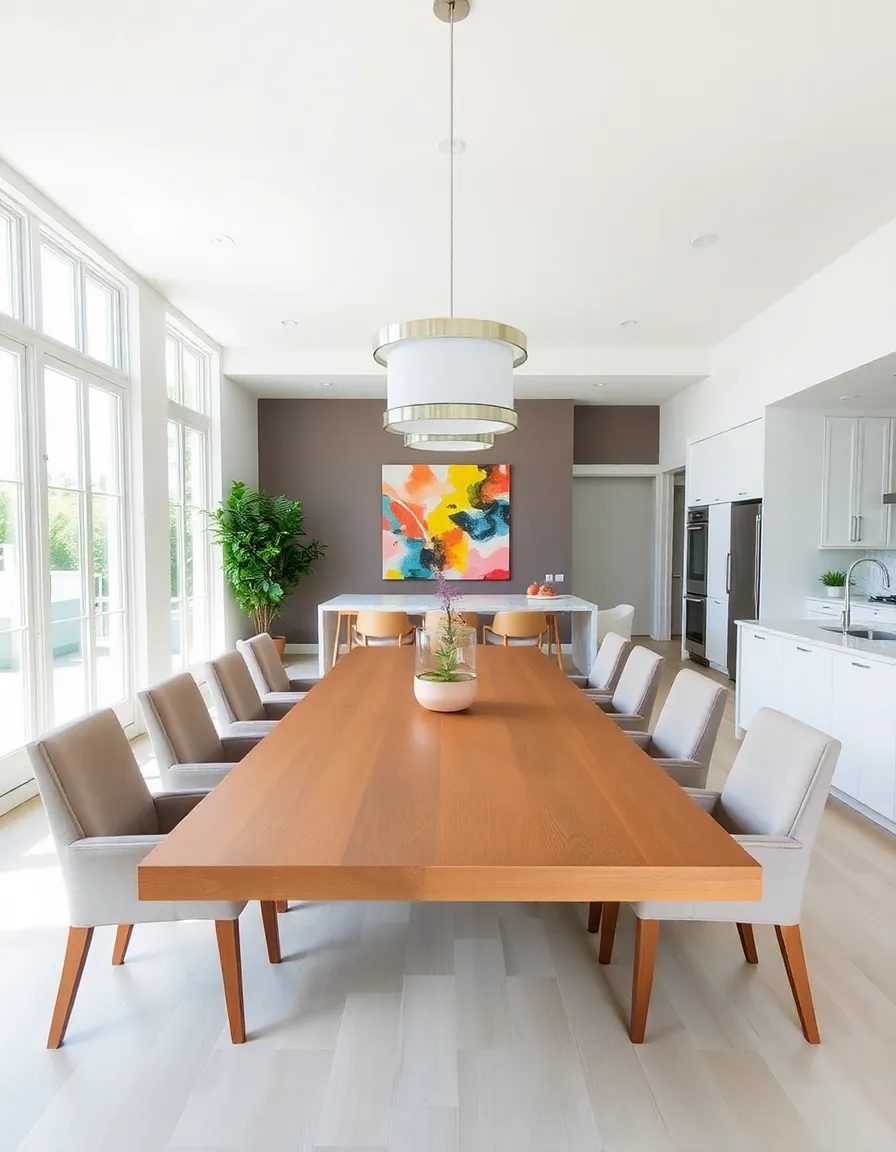
2. Defined Dining Spaces: Classic and Intentional
If open concepts are the life of the party, defined dining rooms are the sophisticated host who prefers meaningful conversations over chaos. There’s something undeniably elegant about a dedicated dining space—it commands attention, creates intimacy, and, let’s face it, hides the kitchen mess when guests arrive.
Defined spaces work wonders for formal dinners, holiday gatherings, or anyone who likes a clear separation between cooking and dining. No lingering smells of last night’s garlic bread, no clanging pots interrupting your stories. Just you, your guests, and a table that says, “We’re here to eat and talk, not watch you chop onions.”
Of course, the downside is space. Not everyone has the square footage for a room that only gets used a few times a week. But if you do, a defined dining area can feel like a special occasion every night. Pro tip: Use lighting—like a chandelier or pendant—to anchor the table and make the space feel intentional, even if it’s part of a larger room.
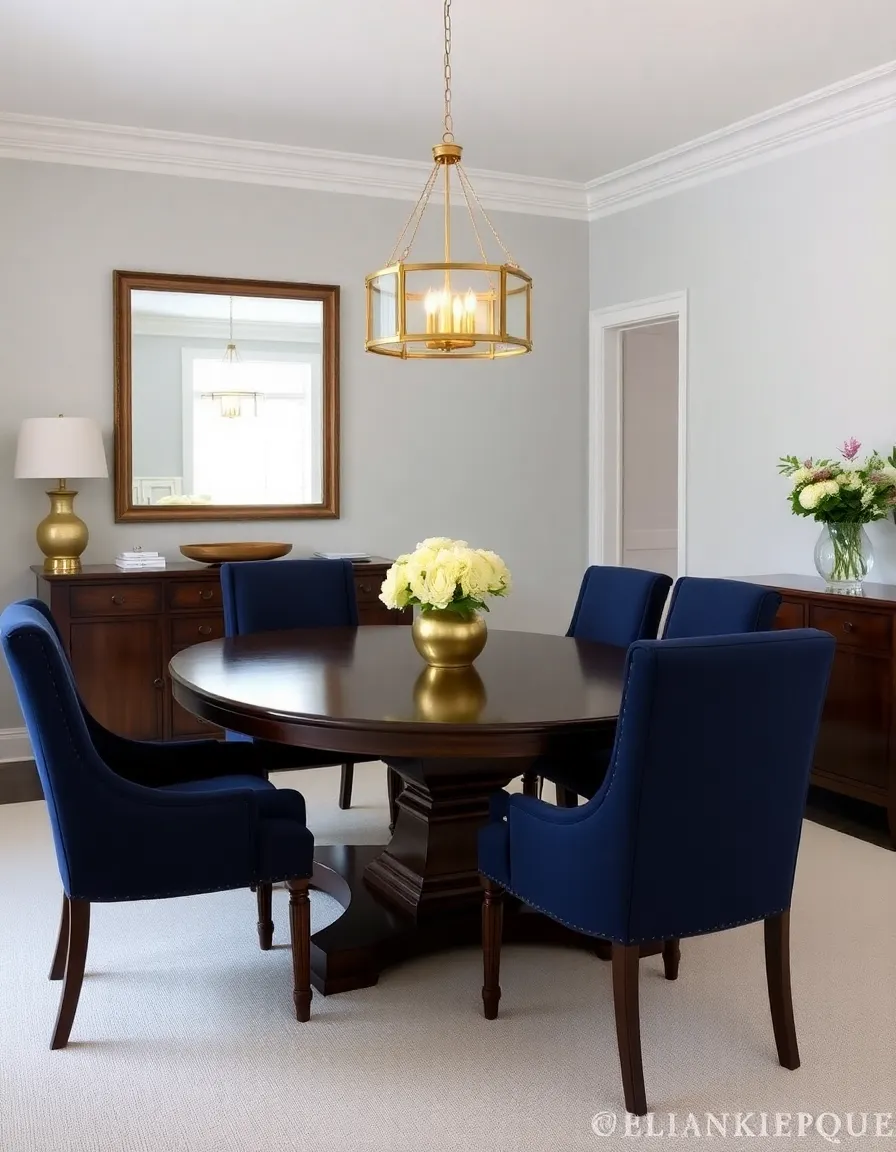
3. Hybrid Layouts: The Best of Both Worlds?
Can’t decide? Welcome to the hybrid zone—where open and defined spaces flirt with each other like two people at a very fancy cocktail party. Think partial walls, sliding doors, or even strategic furniture placement to create zones without full-on separation.
For example, a kitchen island can act as a visual divider between cooking and dining areas, giving you the openness you crave with just a hint of definition. Or, try a console table behind the dining chairs to subtly mark the transition. I’ve even seen people use rugs to “frame” the dining space without closing it off completely. Genius, right?
Hybrid layouts are perfect if you love the idea of an open concept but need a little structure. They’re also great for smaller homes where every square foot counts. Just remember: The key is balance. Too many dividers, and you lose the openness; too few, and it’s just a fancy way of saying “I couldn’t commit.”
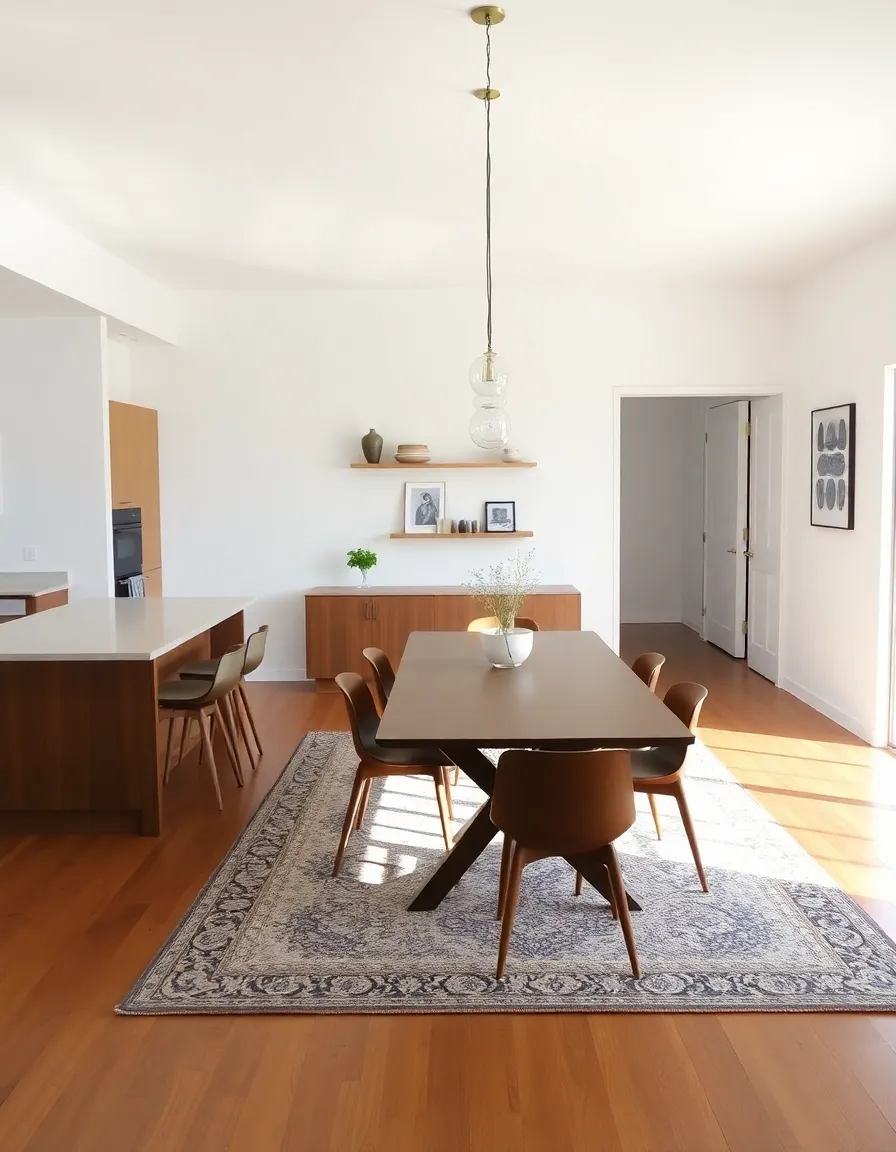
4. Furniture Choices That Make or Break Your Layout
No matter which layout you choose, your furniture can make all the difference. Open concepts demand pieces that don’t overwhelm the space—think leggy chairs, glass-top tables, or benches that tuck neatly under the table. Defined spaces, on the other hand, can handle heavier, more dramatic furniture like a sturdy farmhouse table or a vintage sideboard.
And let’s talk about scale. Nothing kills a dining room vibe faster than a table that’s too big or too small. In an open concept, leave at least 36 inches around the table for easy movement. In a defined space, you can go tighter—but if people are scraping their chairs against the wall, you’ve gone too far.
Here’s a quick cheat sheet:
- Open Concept: Lightweight furniture, multi-functional pieces, and a cohesive color palette.
- Defined Space: Bold statement pieces, layered lighting, and textures that add depth.
- Hybrid: A mix of both—just keep the sightlines clean.
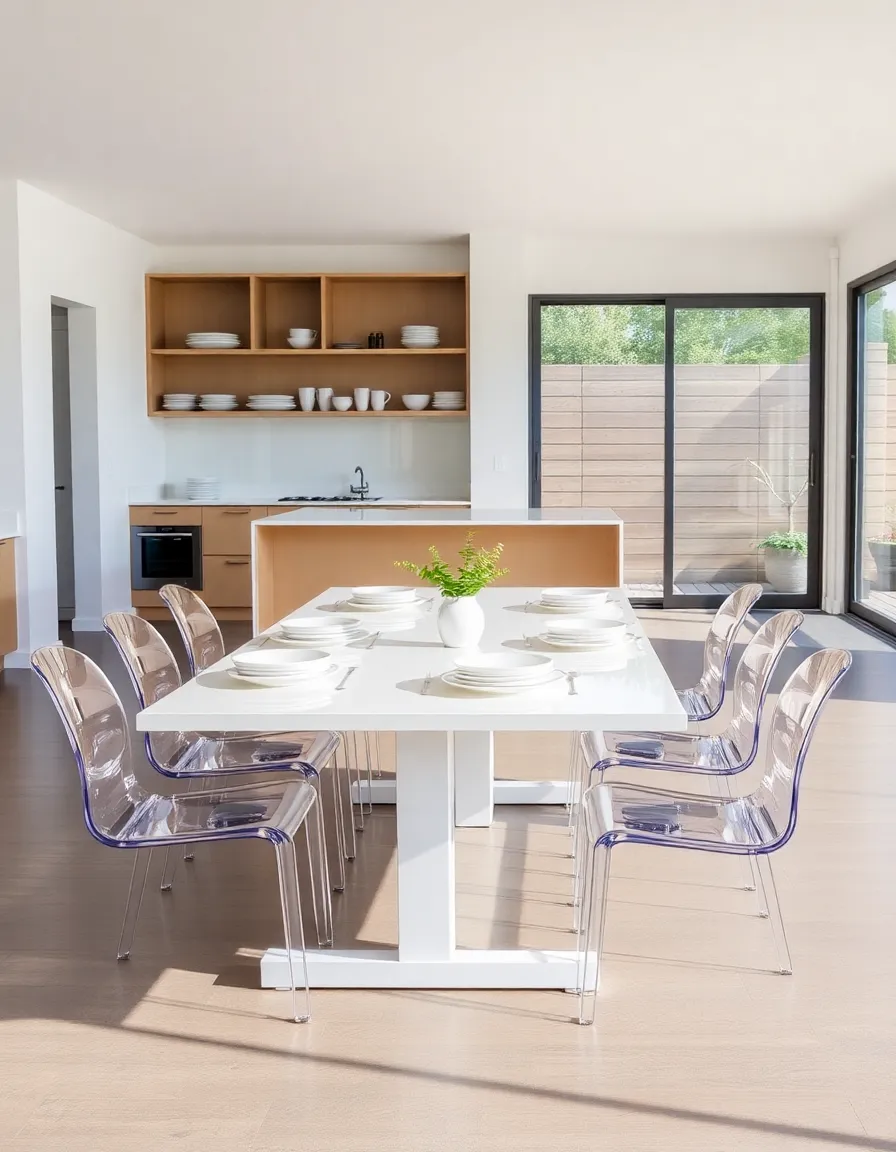
5. Lighting: The Secret Weapon of Dining Room Design
Lighting can single-handedly transform your dining room from “meh” to “wow.” In open concepts, a statement pendant or chandelier helps define the dining area without physical barriers. Go for something eye-catching but not overwhelming—like a sculptural piece that draws the eye but doesn’t block sightlines.
Defined spaces, on the other hand, let you go all out. A crystal chandelier? Yes, please. A cluster of mismatched vintage pendants? Absolutely. Just make sure the light is centered over the table (not the room) to keep the focus where it belongs.
And don’t forget dimmers. Nothing sets the mood like adjustable lighting—whether you’re hosting a romantic dinner or a rowdy game night. Trust me, your future self will thank you.
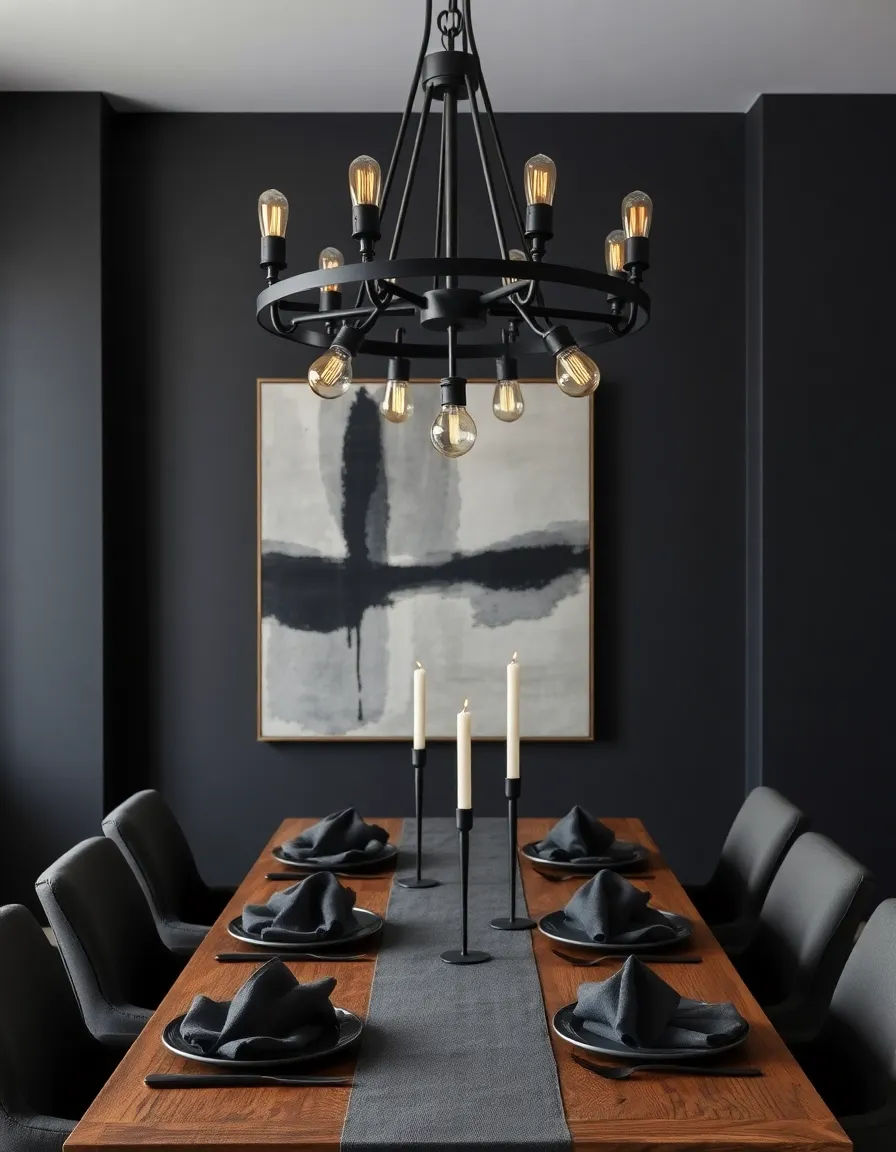
At the end of the day, your dining room layout should reflect how you live—not just what looks good on Instagram. Whether you’re team open-concept, team defined space, or somewhere in between, the goal is to create a room that feels inviting, functional, and uniquely yours. So go ahead, break a wall (or build one). Your dream dining room is waiting.

