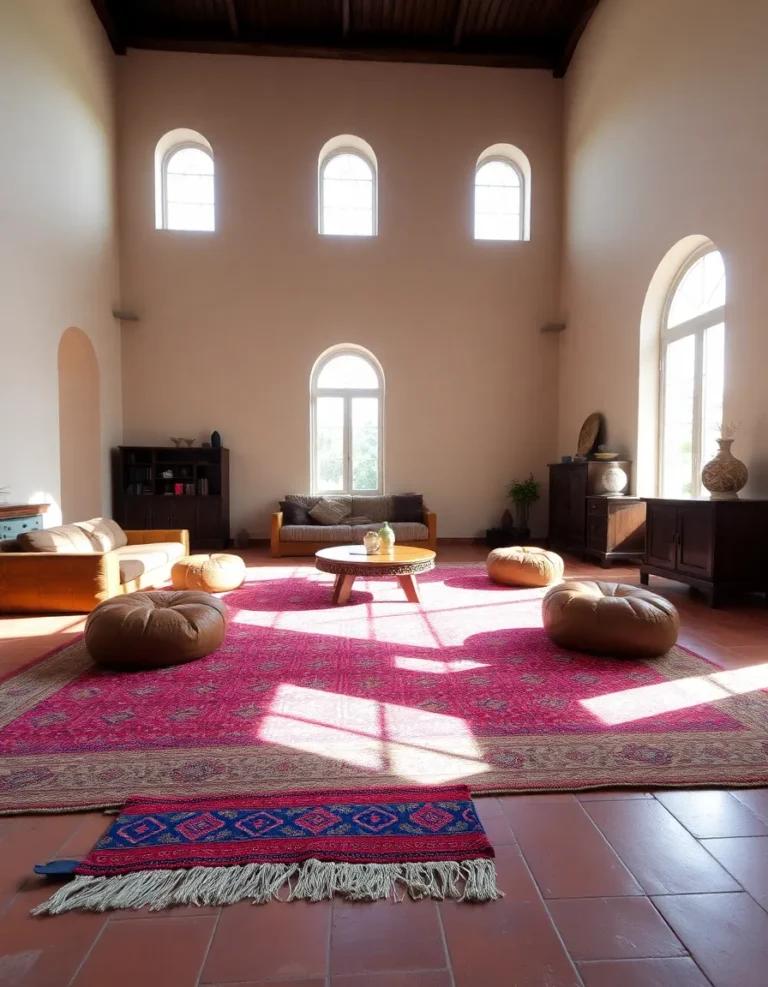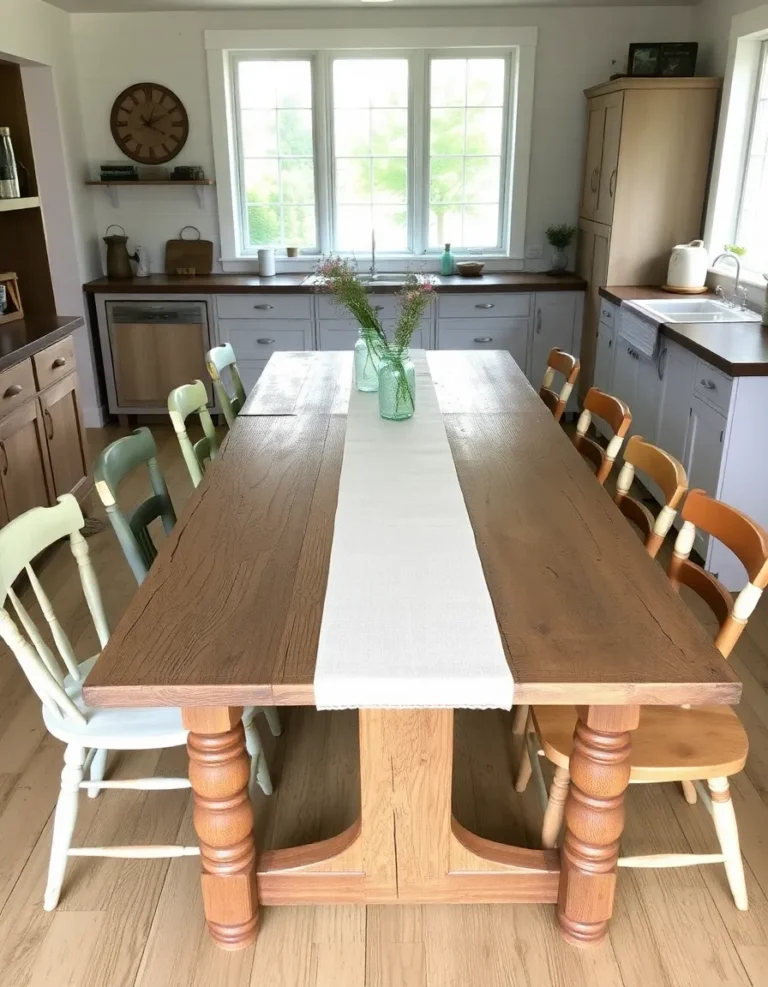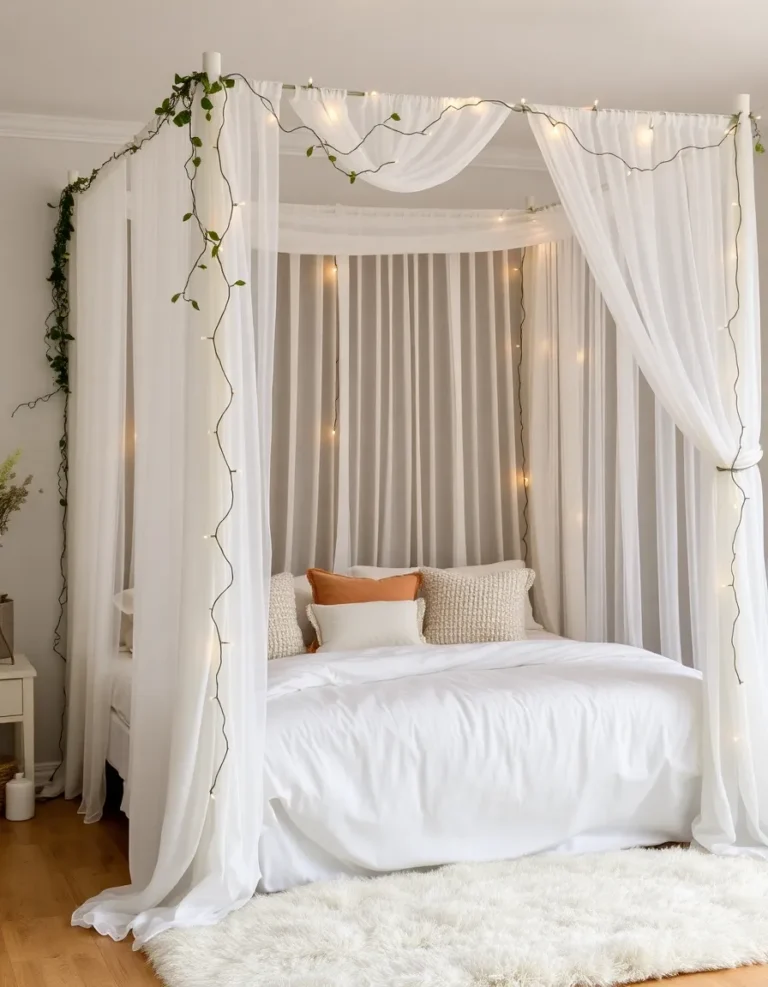Best Layouts for Small Basements: Open Plan vs. Zoned Areas
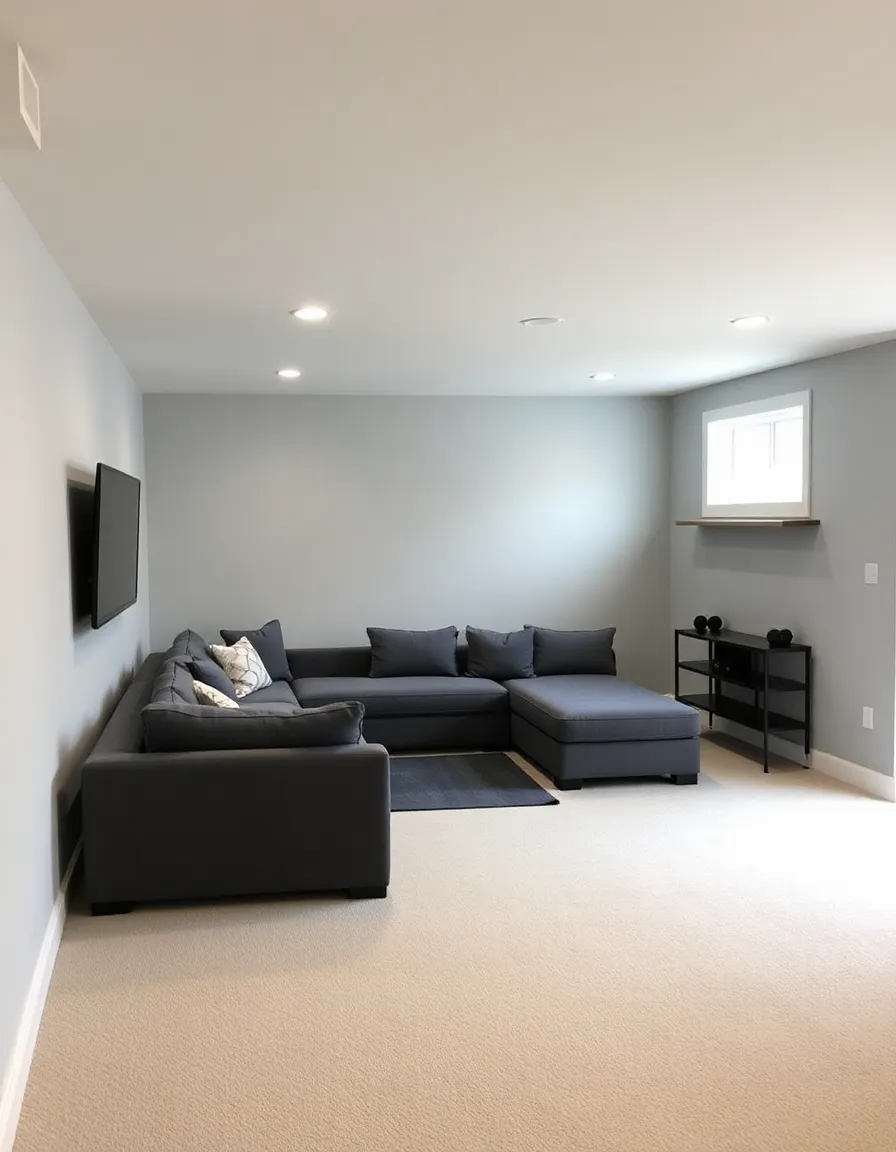
So, you’ve got a small basement, and you’re staring at it like it’s a blank canvas—except instead of paint, you’ve got concrete floors, low ceilings, and maybe a suspiciously placed support beam. Sound familiar? Whether you’re dreaming of a cozy entertainment den, a home gym, or just a spot to hide from your family (no judgment), the layout you choose can make or break the space. And let’s be real: small basements are tricky. Too open, and it feels like a cavern. Too divided, and it’s a maze of tiny rooms. So, what’s the sweet spot? Let’s dive into the eternal debate: open plan vs. zoned areas.
I’ve been down this rabbit hole myself—literally. My first basement “renovation” involved shoving a couch next to the laundry machines and calling it a “multi-functional lounge.” Spoiler: it wasn’t. But after years of trial, error, and way too many Pinterest fails, I’ve learned a thing or two about maximizing every square foot. Whether you’re Team Open Space or Team Zones, I’ll break down the pros, cons, and sneaky tricks to make your basement feel bigger than it actually is. Ready? Let’s get started.
1. The Case for Open Plan Layouts
Open plans are like the yoga pants of basement layouts—comfortable, flexible, and forgiving. They work especially well in small basements because they eliminate visual clutter and make the space feel airier. No walls? No problem. You’ve got one big, uninterrupted area to play with, which is perfect if you want to use the basement for multiple purposes without feeling boxed in.
Think about it: an open layout lets you seamlessly transition from a TV area to a workout space to a play zone for the kids. No awkward doorways or cramped corners. Plus, natural light (if you’re lucky enough to have basement windows) can spread more evenly, making the whole space feel brighter. I once helped a friend convert her tiny basement into an open-plan guest suite, and the difference was insane. By ditching the walls, we made it feel like a legit studio apartment instead of a glorified storage room.
But—and there’s always a but—open plans aren’t perfect. Noise travels, so if your basement doubles as a home office and a teenage hangout spot, you might regret not having walls. And storage? Yeah, you’ll need to get creative with furniture that pulls double duty, like ottomans with hidden compartments or shelves that act as room dividers.
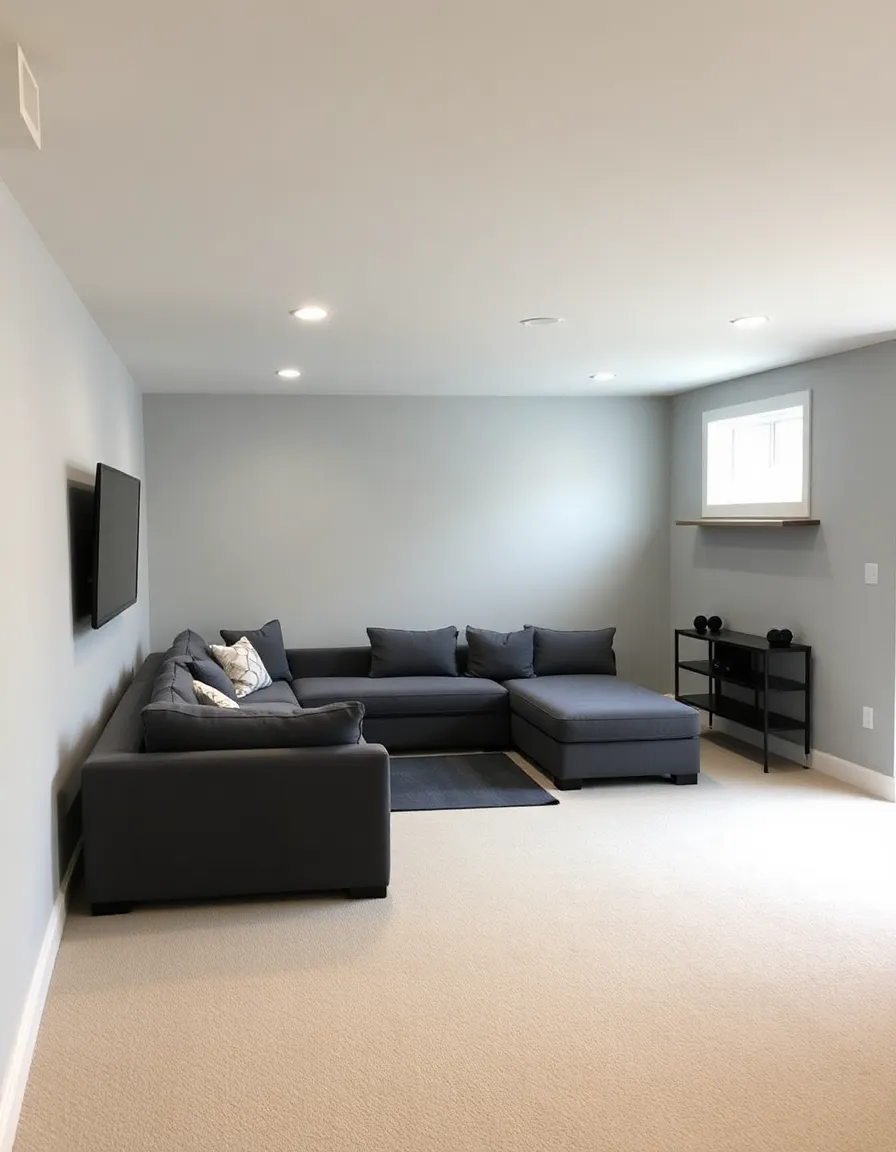
2. Why Zoned Areas Might Be Your Best Bet
Okay, let’s talk zones. If open plans are yoga pants, zoned layouts are like a well-organized closet—everything has its place, and there’s no chaos. Zoning means dividing your basement into distinct areas (even without full walls) for different functions. Think: a media zone with comfy seating, a game table in another corner, and maybe a reading nook tucked away.
Zoning is clutch for small basements because it creates intentionality. Instead of one big, undefined space, you’ve got mini-rooms that serve specific purposes. I used this approach in my own basement by using a bookshelf to separate my WFH desk from the lounge area. It’s not a wall, but it does the job without eating up floor space. And FYI, rugs are your best friend here—they visually anchor each zone without any construction.
The downside? Zones can feel cramped if you overdo it. Too many dividers or bulky furniture pieces will make the basement feel smaller, not bigger. And if you’re someone who loves hosting, an overly zoned layout might kill the flow when you’ve got people over. But if you’re strategic—like using open shelving or low-profile furniture—you can get the best of both worlds.
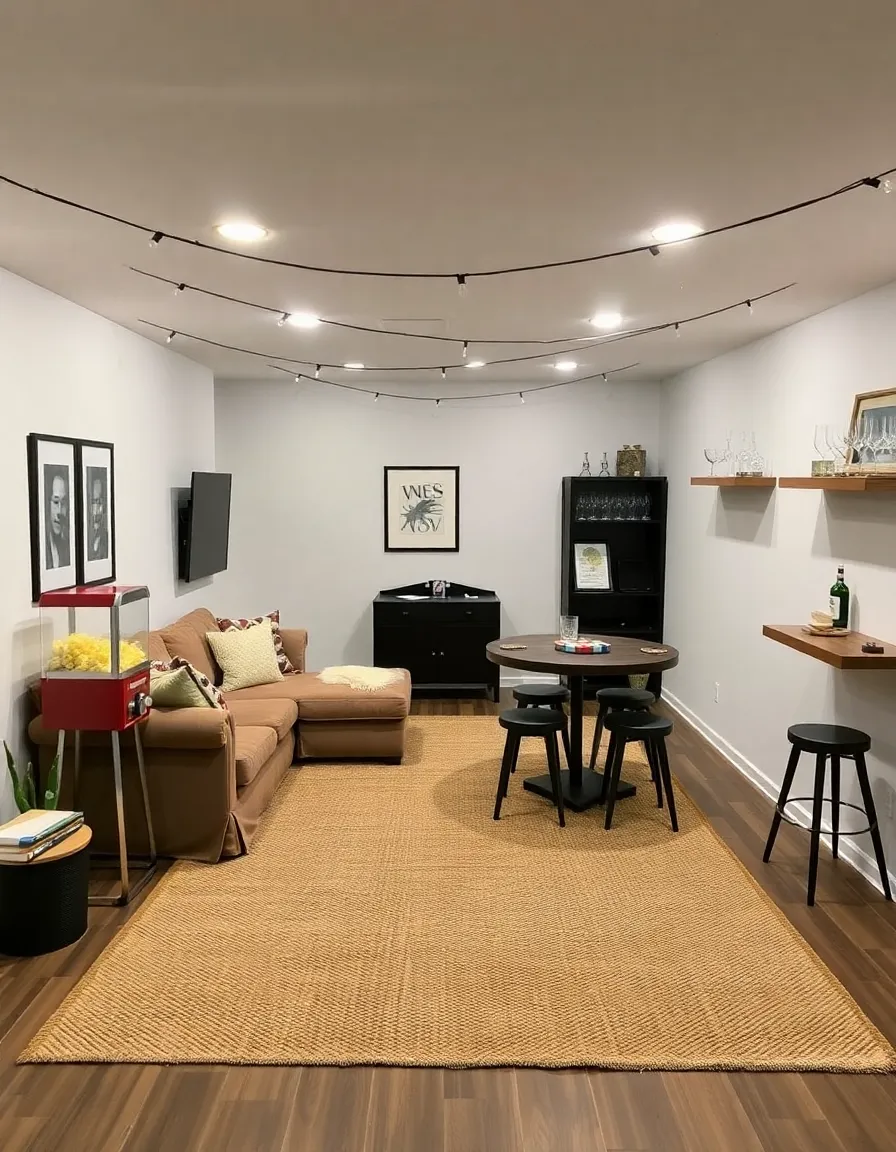
3. Hybrid Layouts: The Best of Both Worlds?
Can’t decide between open and zoned? Welcome to the hybrid club. This is where you take the airiness of an open plan and sprinkle in a few intentional zones. It’s like having your cake and eating it too—minus the guilt. For example, you might keep the main area open for lounging but carve out a small enclosed corner for a home office or storage.
I’m a huge fan of hybrids because they’re so adaptable. One client used a folding screen to hide her laundry area when guests came over but kept the rest of the basement open for movie nights. Genius, right? Another trick is using different lighting for each zone—warm pendant lights over the seating area, bright task lighting for the workspace—to create separation without physical barriers.
The key here is balance. You don’t want the space to feel disjointed, so stick to a cohesive color palette and avoid overcrowding. And if you’re using furniture as dividers, opt for pieces with legs or open backs to maintain sightlines. Trust me, your basement will feel bigger and way more functional.
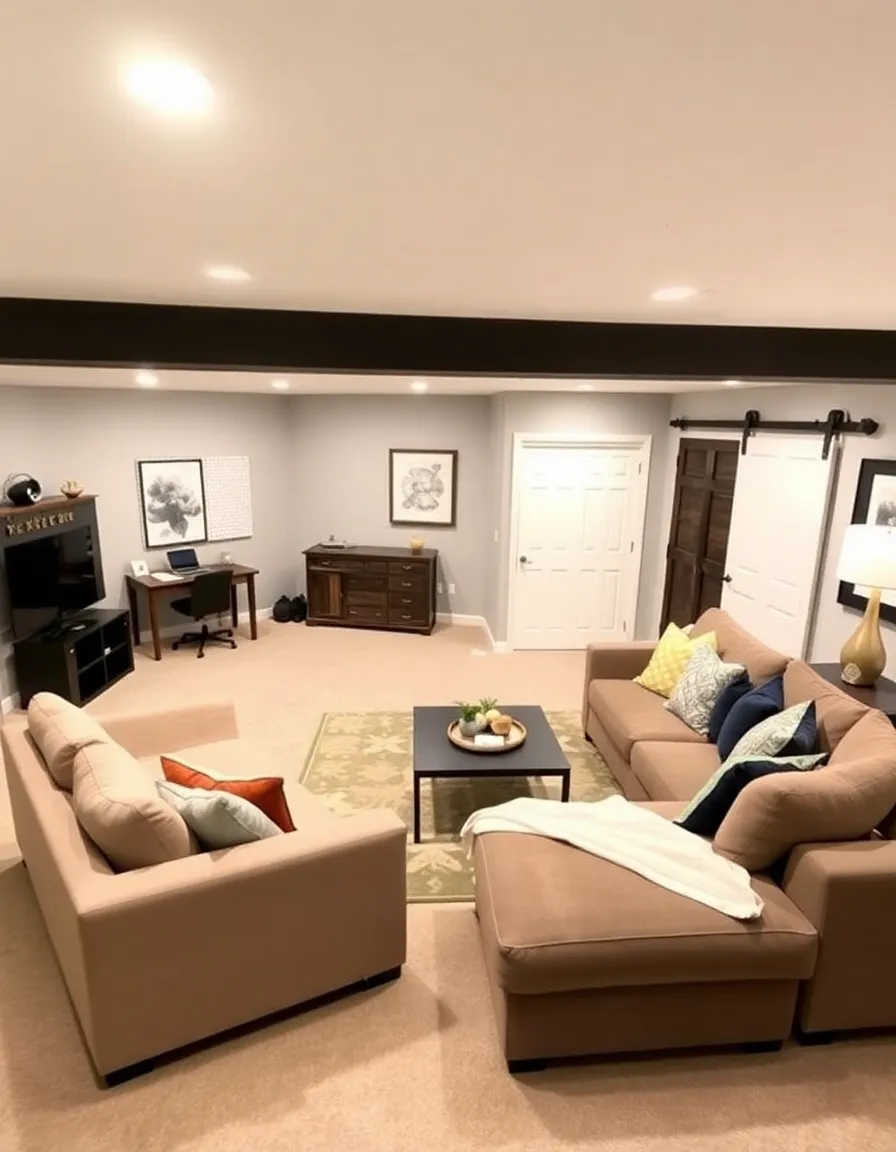
4. Furniture Hacks for Small Basements
No matter which layout you choose, furniture can make or break your basement. And in small spaces, every inch counts. Here’s my go-to list of small-basement-approved furniture hacks:
- Multi-functional pieces: Think storage ottomans, fold-out desks, or sleeper sofas for guests who overstay their welcome.
- Wall-mounted everything: Floating shelves, fold-down tables, and TV mounts free up precious floor space.
- Low-profile furniture: Skip the bulky recliners and opt for slim sofas or armless chairs to keep the room feeling open.
- Mirrors: Strategically placed mirrors reflect light and create the illusion of depth—just avoid the funhouse effect.
My personal MVP? A nesting coffee table. It’s small when I need floor space for workouts but expands when I’ve got snacks (read: an entire charcuterie board) to display. And don’t even get me started on vertical storage—stackable bins and tall shelving units are game-changers for basements with low ceilings.
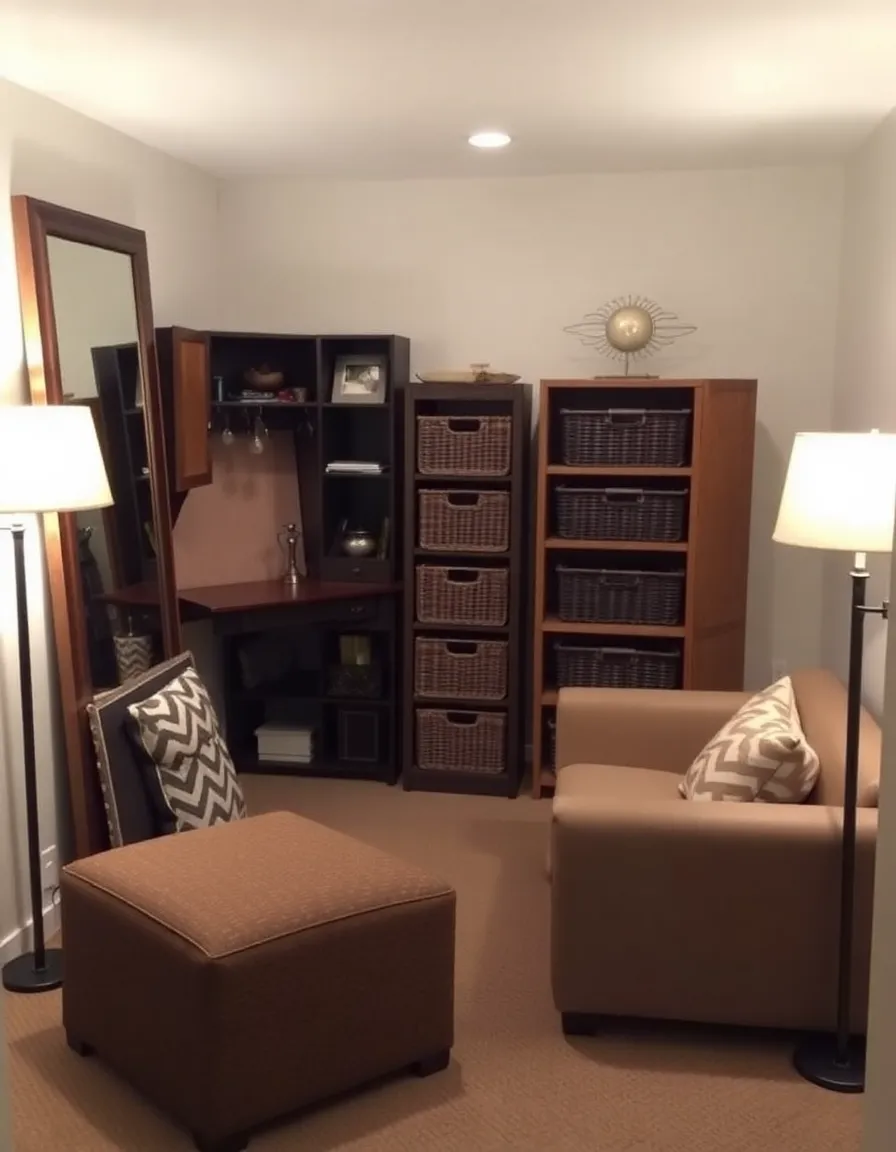
5. Lighting Tips to Enhance Your Layout
Basements are notorious for being dark and dreary, but lighting can fix that—fast. The right setup can make your layout feel intentional and inviting, whether you’re going open, zoned, or hybrid. Here’s the lowdown:
- Layer your lighting: Combine overhead lights (like recessed or track lighting) with task lamps and ambient options (string lights, floor lamps) to avoid a dungeon vibe.
- Go warm: Cool white bulbs feel sterile. Stick to warm or soft white (2700K–3000K) to cozy up the space.
- Highlight zones: Use pendant lights over a game table or a floor lamp next to a reading chair to define areas without walls.
In my basement, I installed dimmable LED strips under the floating shelves—it’s mood lighting and task lighting in one. And if you’re stuck with zero natural light, fake it till you make it. IKEA’s “sunlight” bulbs are surprisingly convincing, or you can hang a sheer curtain over a fake window (yes, people do that).
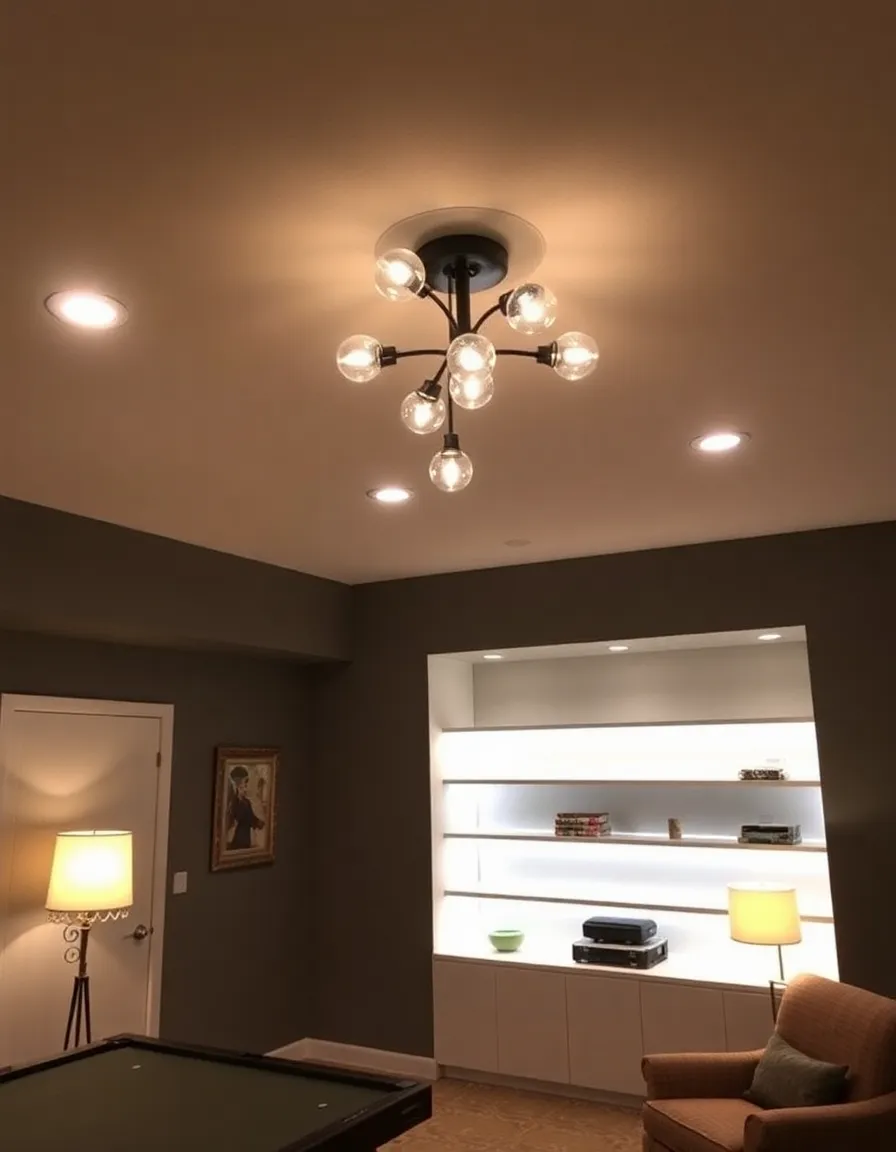
So, which layout wins? Honestly, it depends on how you’ll use the space. Open plans rock for flexibility, zoned areas keep things organized, and hybrids give you a bit of both. No matter what you pick, remember: small basements are all about working smarter, not harder. Now go forth and transform that underwhelming pit into your new favorite spot. And if all else fails? Just add more rugs. 🙂

